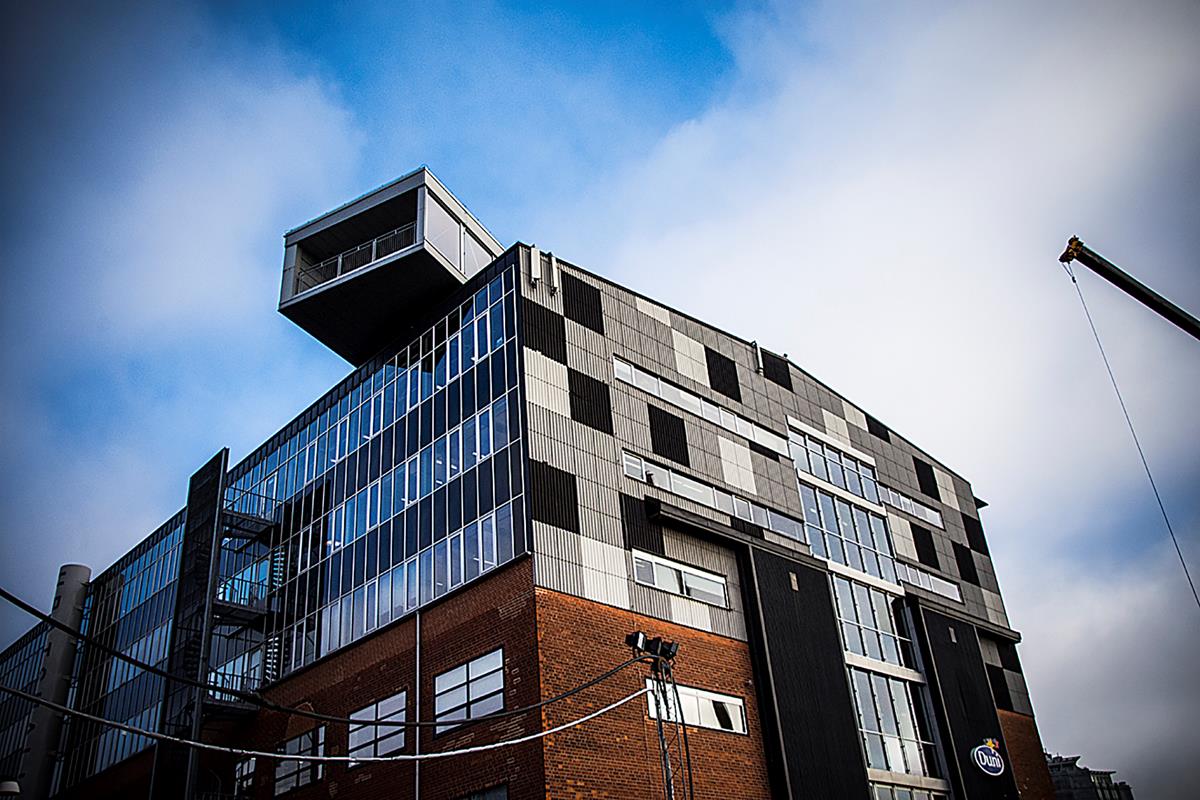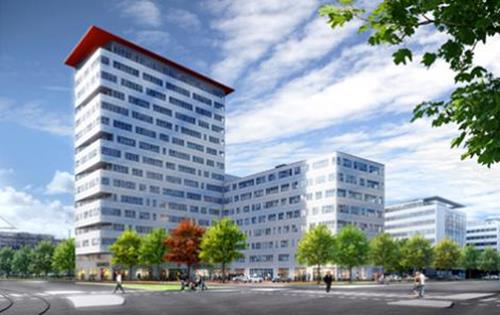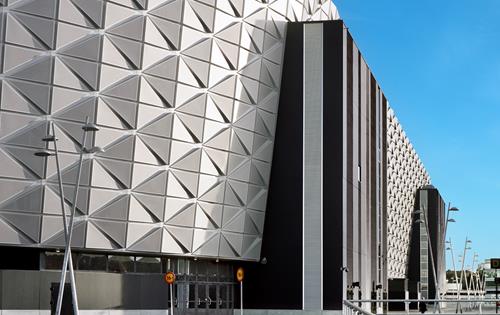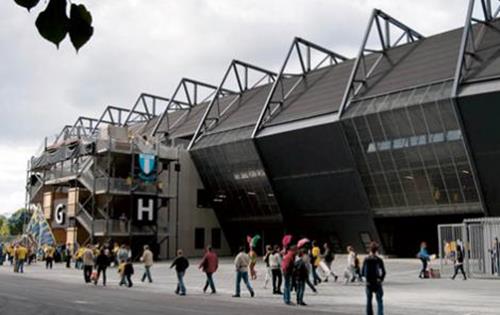Ubåtshallen
The transformation of the former submarine hall, "Ubåtshallen", into a modern, energy-efficient office building is one of the projects that was nominated for Sweden’s Building of the Year in 2017. Assemblin contributed a new energy-efficient ventilation solution to the project.
Kockum’s old submarine hall in Malmö has housed several businesses since the Dockan area was transformed from a shipyard area into a new city district with office space and housing.
A major refurbishment was initiated once the property owner Wihlborgs signed up Försäkringskassan (the Swedish Social Insurance Agency) as a new tenant.
Environmentally certified office building
Assemblin was responsible for renewing the ventilation system and in June 2016, following just over one year of work, everything was ready. Today, the building is a high-quality, modern and energy-efficient office building, certified silver under Sweden Green Building Council’s Miljöbyggnad certification scheme.
André Lindh is a senior fitter at Assemblin Ventilation in Malmö:
“The greatest challenge was that there was always some activity going on in the building that we, of course, wanted to disturb as little as possible. The submarine hall is a very special building. For example, the combination of concrete frame and sheet metal roof causes drilling noise to reverberate throughout the building. So for that reason we could only drill until eight in the morning.”
Assemblin was involved right from the design phase, which made it easier to experiment with different solutions.
“But when undertaking renovation work, it isn’t always possible to go off the original drawings. Unexpected issues always crop up and we need to solve them as we go along,” says André.
Effective solutions
One of the most important measures was to replace the large exhaust duct on the southern façade of the building. This facilitated an increase in the airflow in the buildings and made effective air cooling possible.
“The dimensions of the duct were increased from the existing 1.6 metres to 2 metres,” says Tina Lindquist, Project Manager at Assemblin Ventilation, who continues:
“That was an operation that required a great deal of planning and took three weekends to complete. Because there were tenants in the building, we weren’t allowed to turn off the ventilation on weekdays.”
Among the new energy-smart solutions are the VAV systems that were installed on two floors to enable demand-controlled airflows.
“This project has been characterised by high ambitions and a good atmosphere of collaboration from start to finish. It’s great that we’ve been able to contribute to that,” says Tina.



